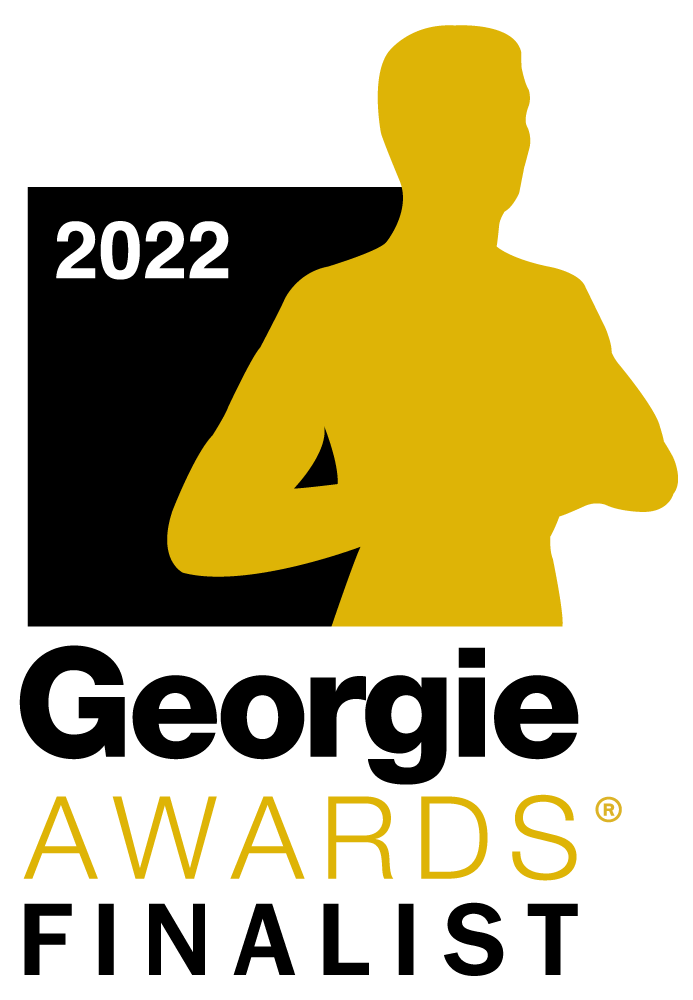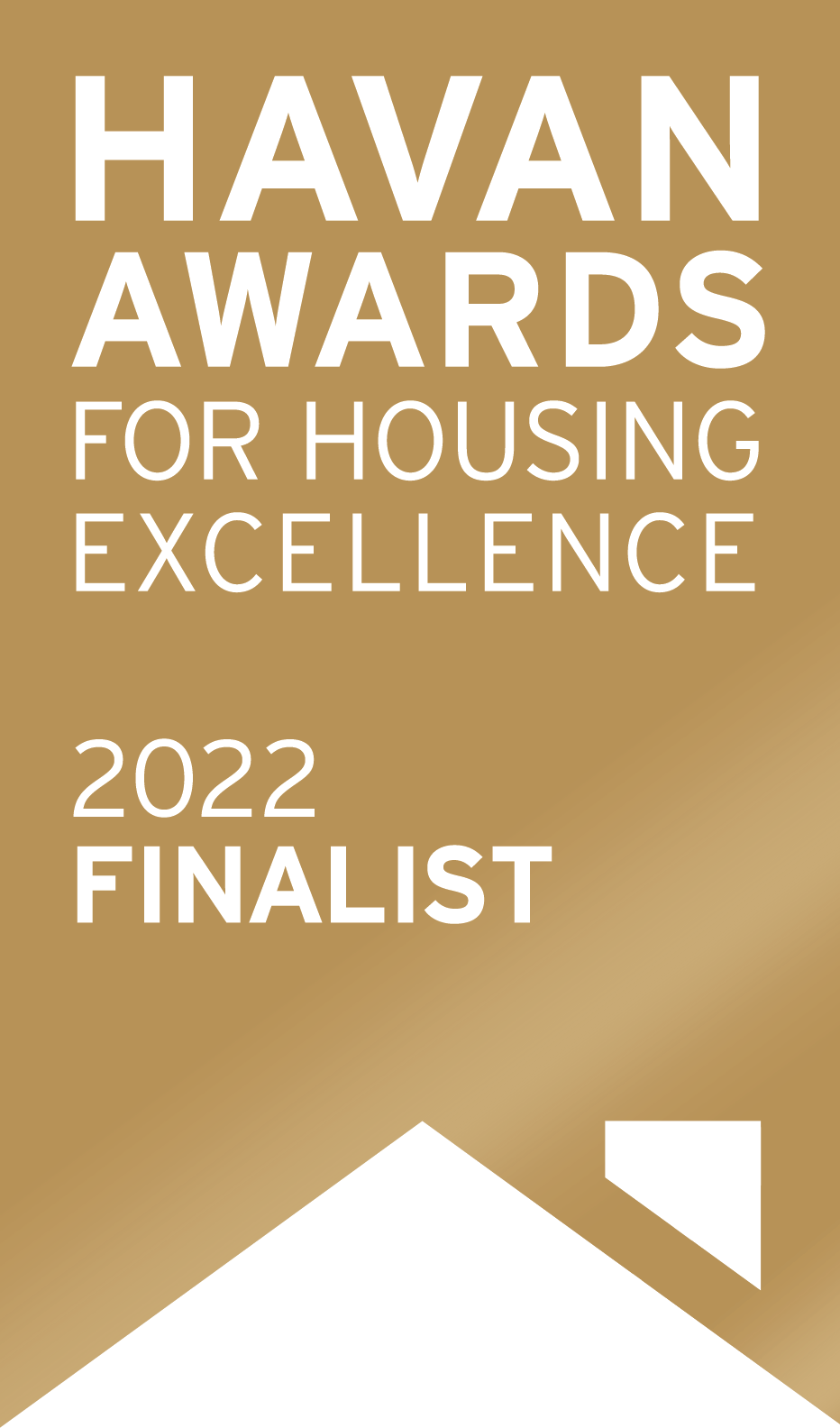A retiring couple and their new pup chose the classy confines of West Vancouver to move into condo living, and wanted to bring contemporary style and function along with them.
A cohesive statement was made throughout with large format slabs that clad the walls in the front entrance and bathrooms, along with a floor to ceiling fireplace façade. Similar slabs were placed on the kitchen and bathroom floors, abutting locally harvested and sustainable engineered oak that brightens and uplifts the space, complementing the darker accents found throughout.
Ceilings were scraped smooth, and door profiles and trim were reduced and simplified to create a modern aesthetic, highlighted by a timeless millwork collection that prioritizes innovation and ergonomics.
Mechanical upgrades were achieved, including increased temperature and pressure settings at new contemporary plumbing fixtures, while in floor heating corrected poor distribution and added luxury.
Striking light fixtures are a fusion of international and local production, making an impression aesthetically while upgraded controls increase functionality.
Black window shutters contrast against white walls, filtering both early morning and late day sun, as Burrard Inlet views are enjoyed from a balcony oasis, Aperol Spritz in hand.
- Location: West Vancouver
- Size: 1284 ft2 | 119 m2
- Completed: Spring 2021
- Design: Bulthaup Vancouver
- Photography: Brett Ryan Studios


